Berea Ecovillage
Berea College, KY
28 Multi-Family Housing Units, Commons House, Living Machine by John Todd
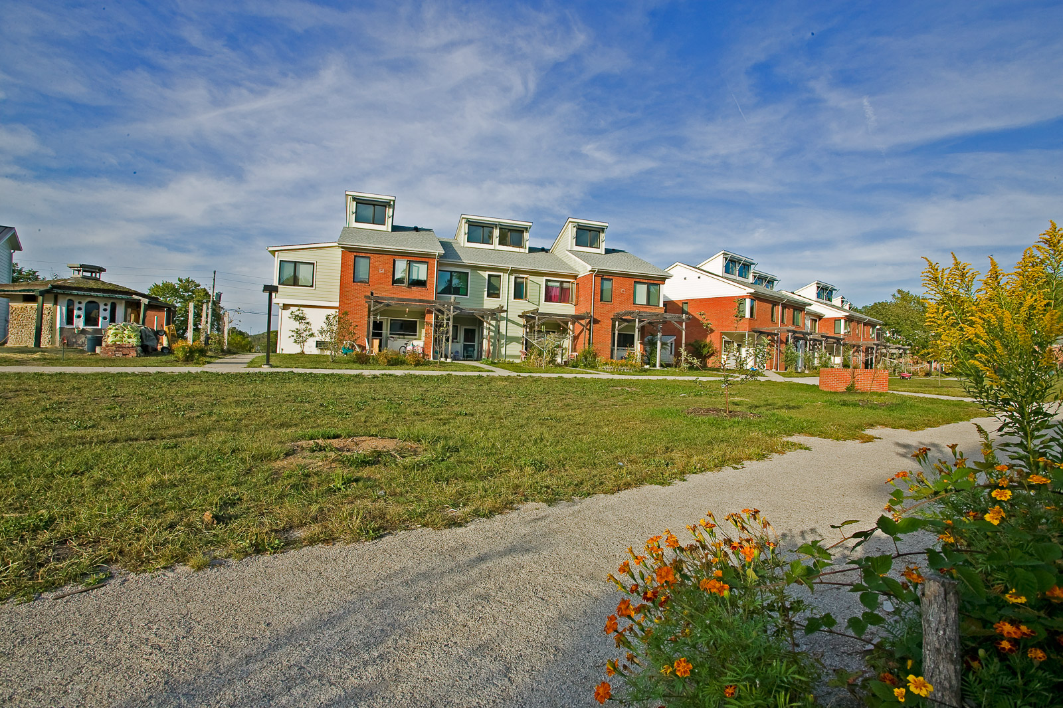
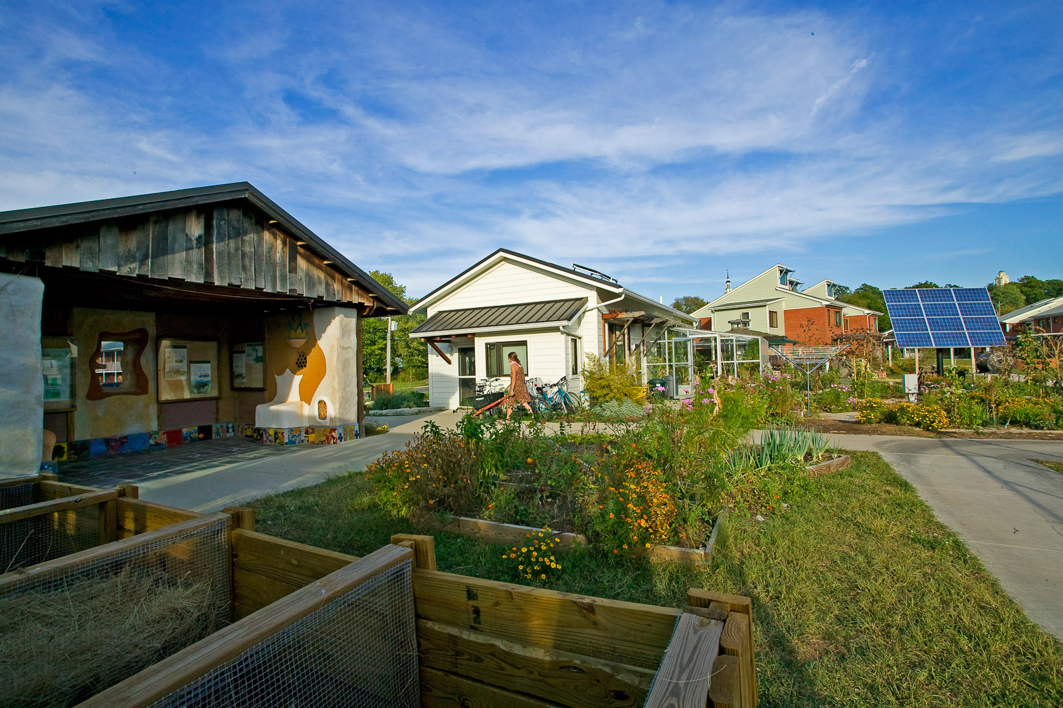
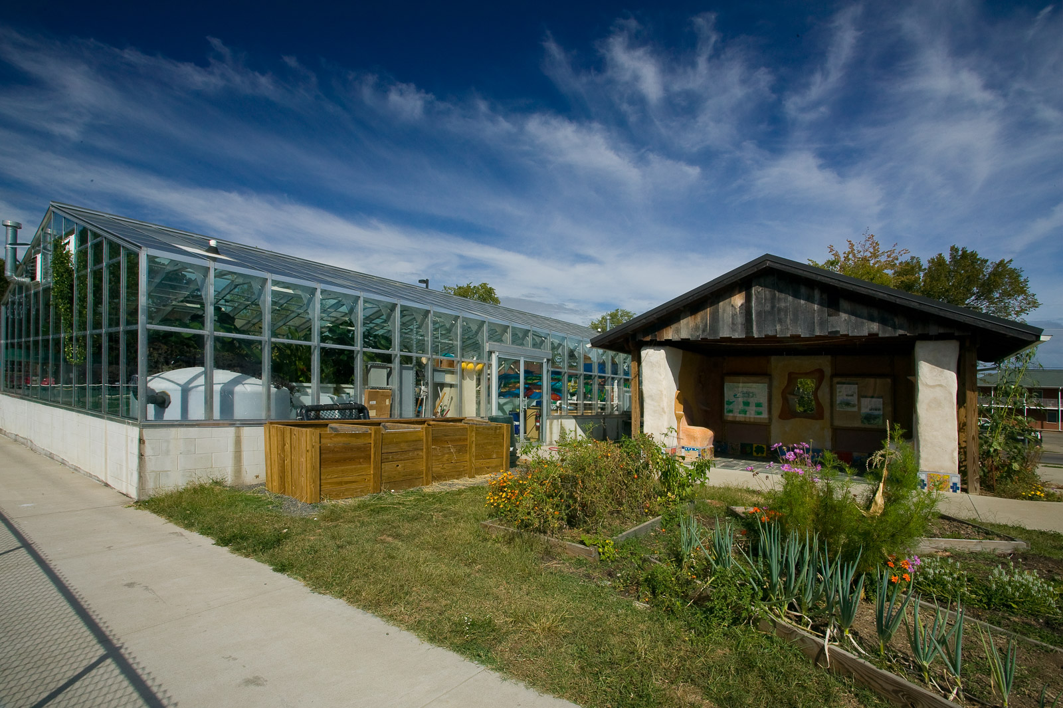
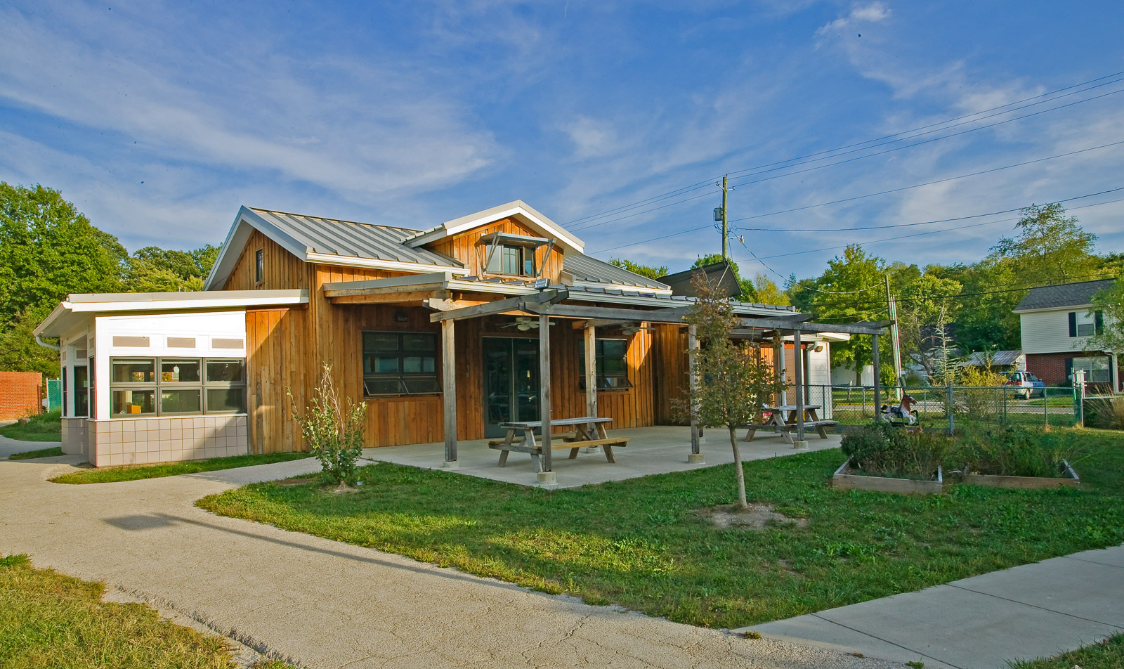
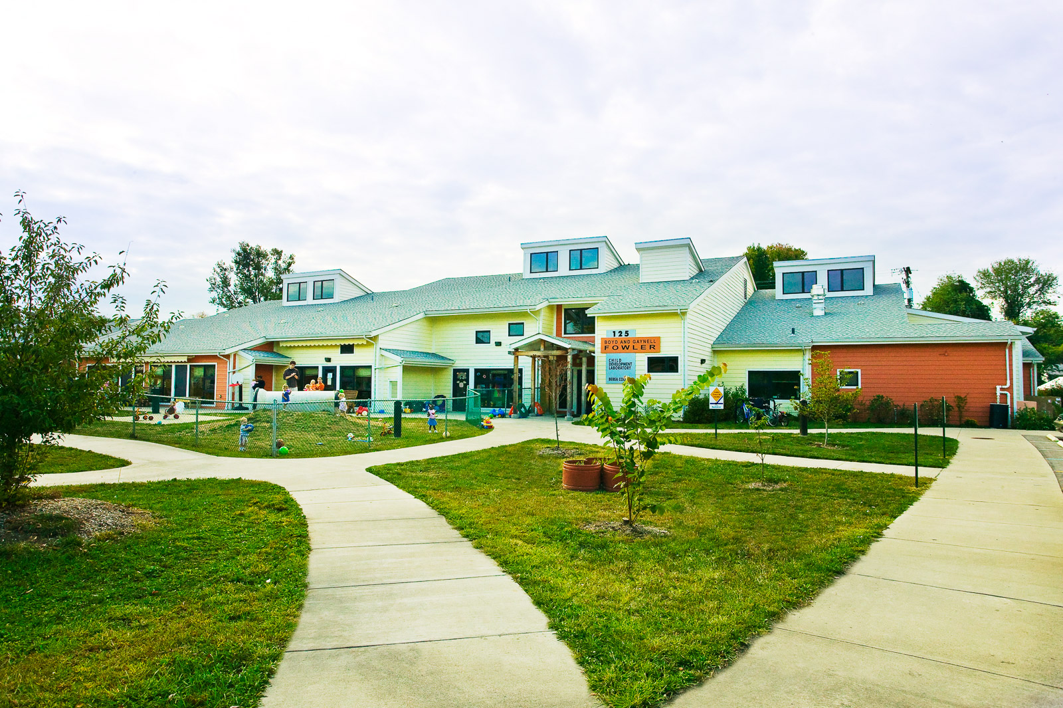
photos by Emily Hagopian
In support of the mission of Berea College, the Ecovillage is a multi-use set of buildings designed to support the students, faculty and staff of Berea College. With ambitious environmental goals, the project team, led by Van der Ryn Architects, embarked on a mission to design and construct 28 new student housing units, , a new commons building, a Child Development Lab for K-3, and a living demonstration home to be run by environmental studies students. All projects feature R-Control SIP panel construction, FSC Certified wood, passive & stack ventilation, no VOC materials and finishes, vegetable gardens, as well as contextual and historical sensitivity. The SENS house also features straw bale construction. A living machine designed by John Toddprocesses all waste water from the ecovillage and returns it into the dwelling units to flush toilets and irrigate landscape.
Michael Heacock participated on this project as a designer and project manager with Van der Ryn Architects.