Berea College projects & Ecovillage
Berea, Kentucky
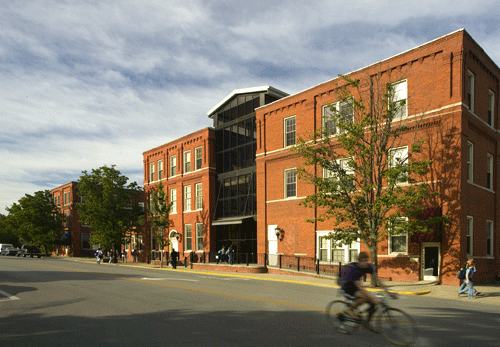
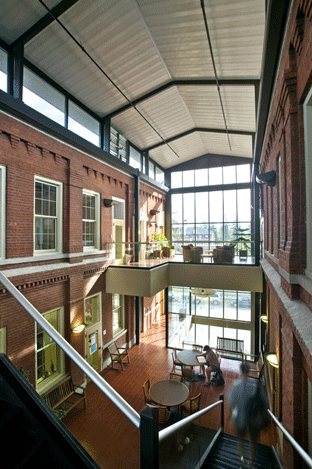
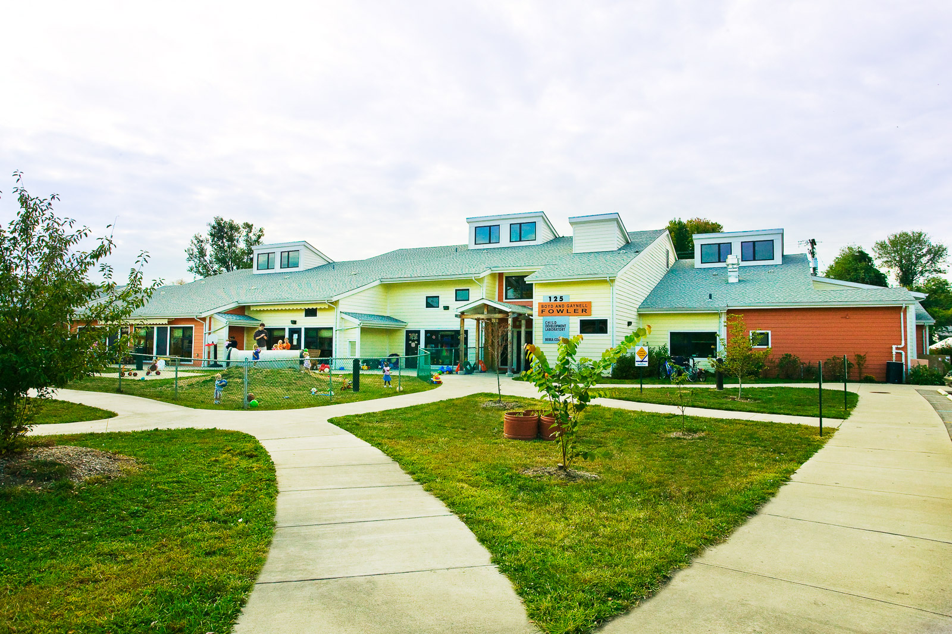
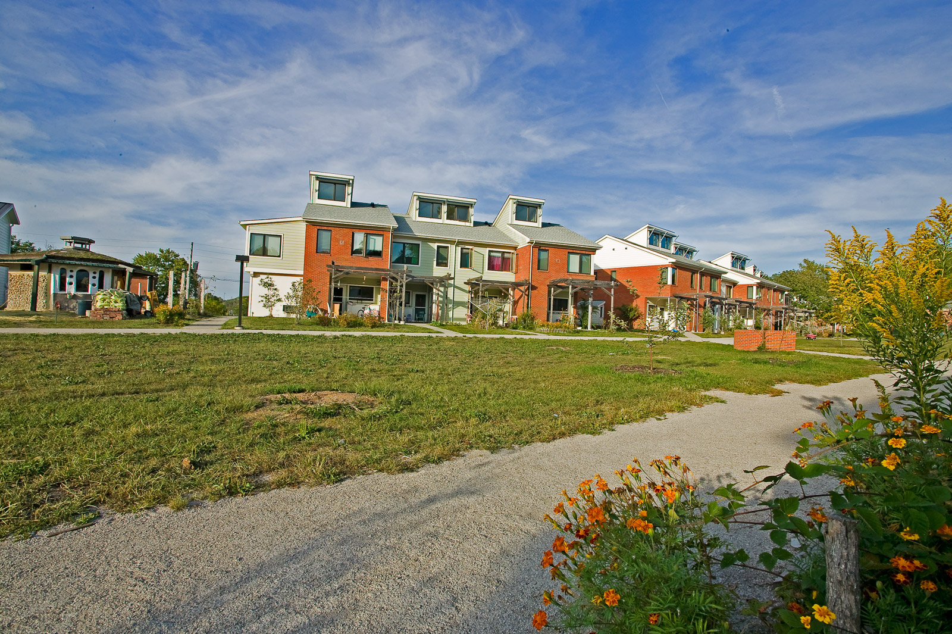
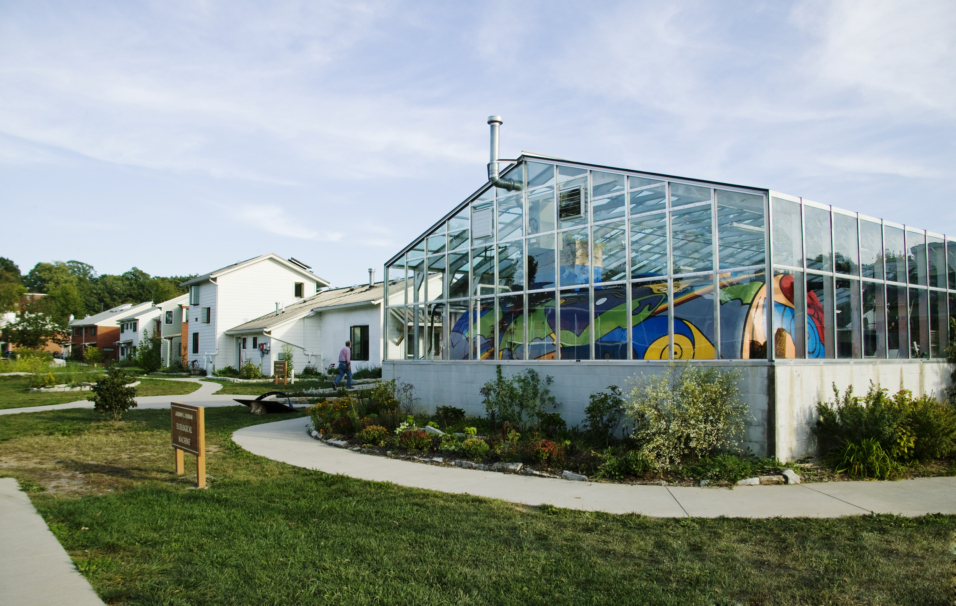
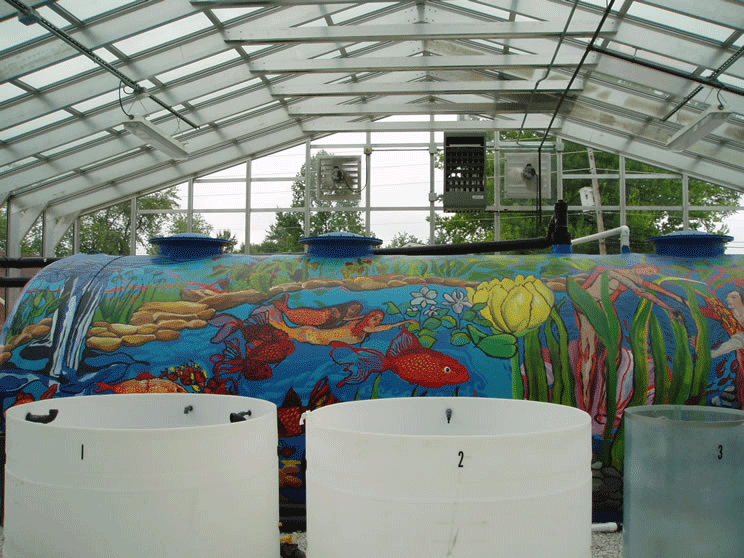
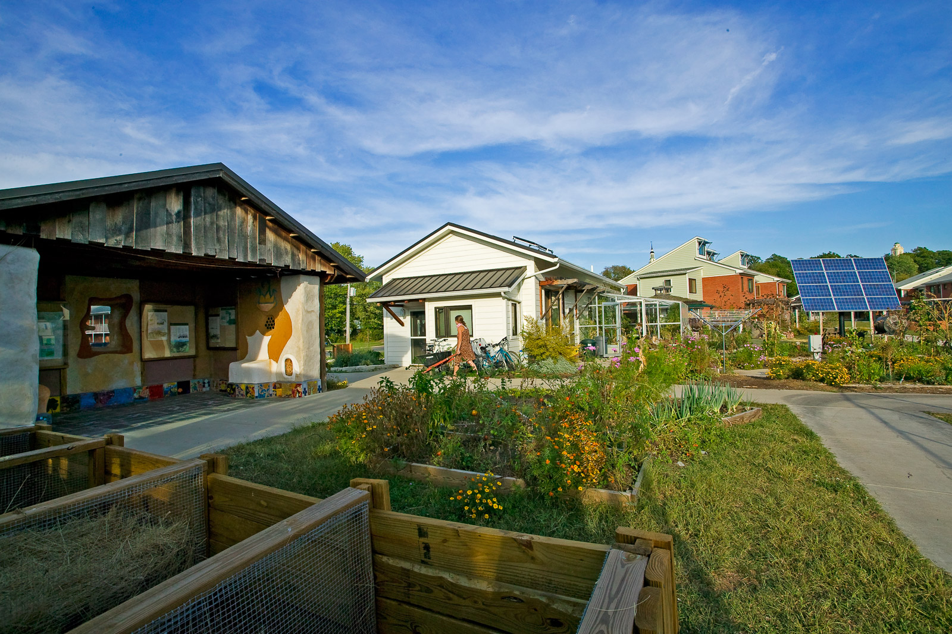
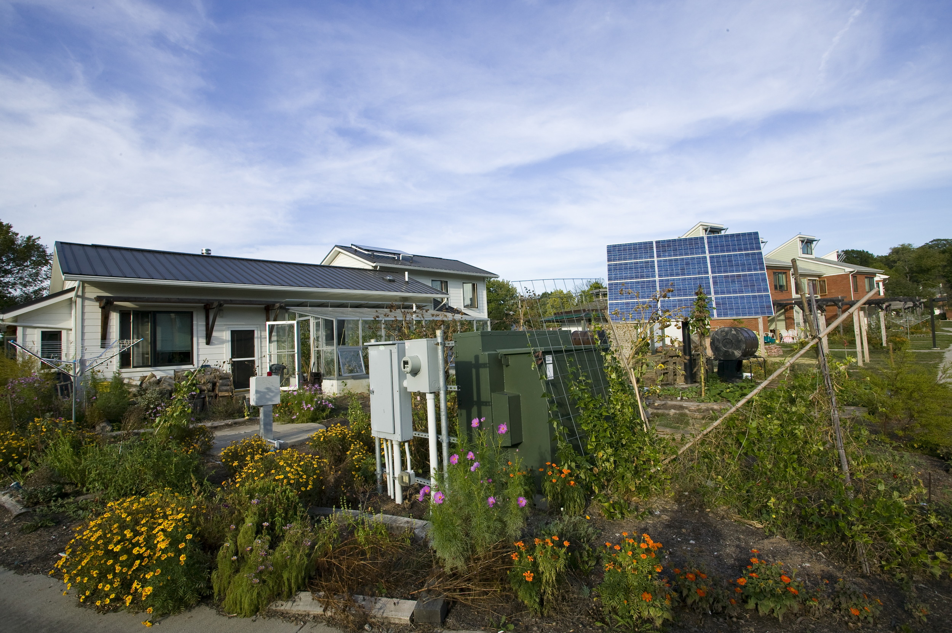
photos by Emily Hagopian
The Berea College projects include a master plan for the Berea Ecovillage, 28 units of affordable multifamily housing, a commons house, and a Living Machine by John Todd. Additionally, a substantial infill addition was made to the Bruce Trades building; turning an alley into a functional, modern interior environment. The historic landmark, Draper Hall was also renovated to include open offices and a beautiful new lobby rotunda that connects floors vertically. Michael Heacock worked on the many Berea projects as designer with Sim Van Der Ryn.